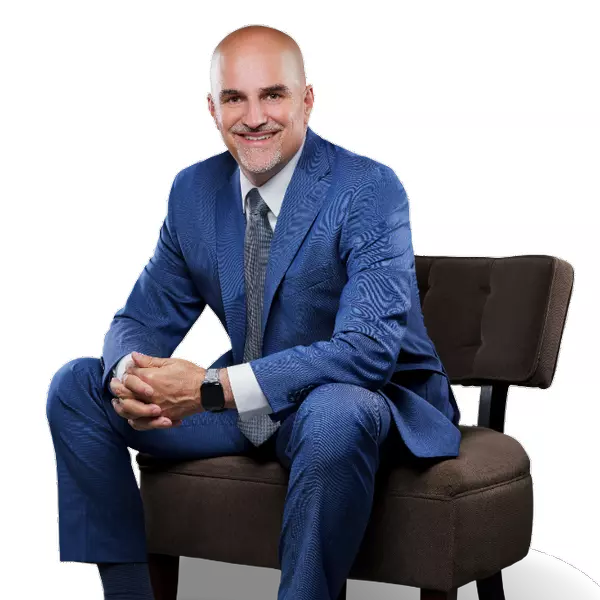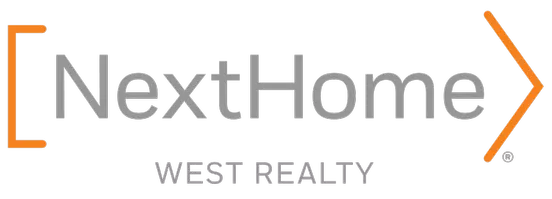$750,000
$734,900
2.1%For more information regarding the value of a property, please contact us for a free consultation.
5 Beds
3 Baths
3,187 SqFt
SOLD DATE : 05/09/2023
Key Details
Sold Price $750,000
Property Type Single Family Home
Sub Type Single Family Residence
Listing Status Sold
Purchase Type For Sale
Square Footage 3,187 sqft
Price per Sqft $235
MLS Listing ID SW23062372
Sold Date 05/09/23
Bedrooms 5
Full Baths 3
HOA Y/N No
Year Built 2001
Lot Size 9,147 Sqft
Property Sub-Type Single Family Residence
Property Description
Wonderful spacious floorplan! Gorgeous vaulted ceilings with arched windows in the formal living room upon entry. Richly hued laminate wood flooring and neutral tile flooring. Open kitchen, family room and dining areas. Kitchen has granite counters, wood cabinetry, built in range, center island with bar seating and a pantry. A tile framed fireplace with raised hearth anchors the family room. Timeless shutters on the windows. Slider door leads out to a private backyard with no one behind offering a covered patio with ceiling fan for ultimate comfort looking out at lush grassy yard bordered by a plantar with mature greenery and trees. The side yard area has fruit trees. There's a downstairs bedroom with full bath. 3-car garage is accessed through the laundry room. Upstairs has a versatile loft space/5th bedroom, 3 additional bedrooms and 2 bathrooms. The primary suite houses dual closets, dual sink vanity, a soaking tub and glass encased shower. Low maintenance front yard with rock and paver design and mature trees. LOW TAXES and NO HOA. Come see all this home has to offer!
Location
State CA
County Riverside
Area Srcar - Southwest Riverside County
Zoning R-R
Rooms
Main Level Bedrooms 1
Interior
Interior Features Breakfast Bar, Granite Counters, High Ceilings, Open Floorplan, Pantry, Bedroom on Main Level, Loft, Primary Suite
Heating Central
Cooling Central Air
Flooring Laminate, Tile
Fireplaces Type Family Room, Raised Hearth
Fireplace Yes
Appliance Built-In Range, Dishwasher, Gas Range, Microwave, Water Heater
Laundry Washer Hookup, Electric Dryer Hookup, Gas Dryer Hookup, Inside, Laundry Room
Exterior
Parking Features Direct Access, Driveway, Garage
Garage Spaces 3.0
Garage Description 3.0
Fence Wood, Wrought Iron
Pool None
Community Features Curbs, Storm Drain(s), Street Lights, Suburban, Sidewalks
Utilities Available Electricity Available, Electricity Connected, Natural Gas Available, Natural Gas Connected, Sewer Available, Sewer Connected, Water Available, Water Connected
View Y/N Yes
View Neighborhood
Roof Type Tile
Porch Concrete, Covered
Total Parking Spaces 6
Private Pool No
Building
Lot Description 0-1 Unit/Acre, Back Yard
Story 2
Entry Level Two
Sewer Public Sewer
Water Public
Level or Stories Two
New Construction No
Schools
School District Murrieta
Others
Senior Community No
Tax ID 949521002
Acceptable Financing Cash, Cash to Existing Loan, Conventional, Submit
Listing Terms Cash, Cash to Existing Loan, Conventional, Submit
Financing Cash
Special Listing Condition Standard
Read Less Info
Want to know what your home might be worth? Contact us for a FREE valuation!

Our team is ready to help you sell your home for the highest possible price ASAP

Bought with Stephen Batiz NextHome West Realty
GET MORE INFORMATION
Broker-Owner | Lic# 01905787
1198 Pacic Coast Highway Suite D262, Seal Beach, CA, 90740, USA






