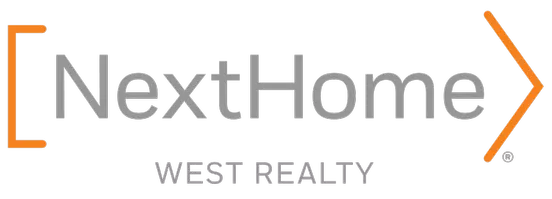5 Beds
3 Baths
3,316 SqFt
5 Beds
3 Baths
3,316 SqFt
OPEN HOUSE
Sat Apr 19, 11:00am - 2:00pm
Key Details
Property Type Single Family Home
Sub Type Single Family Residence
Listing Status Active
Purchase Type For Sale
Square Footage 3,316 sqft
Price per Sqft $295
MLS Listing ID IG25082987
Bedrooms 5
Full Baths 3
HOA Y/N No
Year Built 2003
Lot Size 6,534 Sqft
Property Sub-Type Single Family Residence
Property Description
Enjoy both a large living room and family room, and cook up your favorite meals in the kitchen with a center island and a handy pantry for storage. The indoor laundry room includes cabinets and a countertop for folding and organizing.
The primary bedroom and bathroom are roomy and come with a walk-in closet. Upstairs, you'll also find a loft/bonus area that can be used as a game room, second living space, or anything you'd like. One of the bedrooms even has its own private balcony—a great spot to relax. Step into the backyard and enjoy the Alumawood patio cover, perfect for outdoor seating or a BBQ setup. The garage is Fully Drywalled.
This home is close to great schools, parks, shopping, restaurants, and offers easy freeway access. Come see this amazing home today!
Location
State CA
County Riverside
Area 249 - Eastvale
Zoning SP ZONE
Rooms
Main Level Bedrooms 1
Interior
Interior Features Breakfast Bar, Balcony, Ceiling Fan(s), Separate/Formal Dining Room, Eat-in Kitchen, Open Floorplan, Tile Counters, Walk-In Closet(s)
Heating Central
Cooling Central Air
Flooring Laminate
Fireplaces Type Family Room
Inclusions Refrigerator Washer & Dryer
Fireplace Yes
Appliance Electric Oven, Gas Cooktop, Disposal, Microwave
Laundry Inside, Laundry Room
Exterior
Parking Features Driveway
Garage Spaces 3.0
Garage Description 3.0
Fence Wood
Pool None
Community Features Curbs, Gutter(s), Park, Storm Drain(s), Street Lights, Sidewalks
Utilities Available Natural Gas Connected, Sewer Connected, Water Connected
View Y/N No
View None
Roof Type Tile
Accessibility None
Porch Patio
Attached Garage Yes
Total Parking Spaces 3
Private Pool No
Building
Lot Description 0-1 Unit/Acre
Dwelling Type House
Story 2
Entry Level Two
Foundation Slab
Sewer Public Sewer
Water Public
Architectural Style Modern
Level or Stories Two
New Construction No
Schools
School District Corona-Norco Unified
Others
Senior Community No
Tax ID 152262004
Acceptable Financing Cash, Cash to New Loan, Conventional, FHA, VA Loan
Listing Terms Cash, Cash to New Loan, Conventional, FHA, VA Loan
Special Listing Condition Standard
Virtual Tour https://thephotodewd.tf.media/13642-Aspen-Leaf-Ln

GET MORE INFORMATION
Broker-Owner | Lic# 01905787
1198 Pacic Coast Highway Suite D262, Seal Beach, CA, 90740, USA






